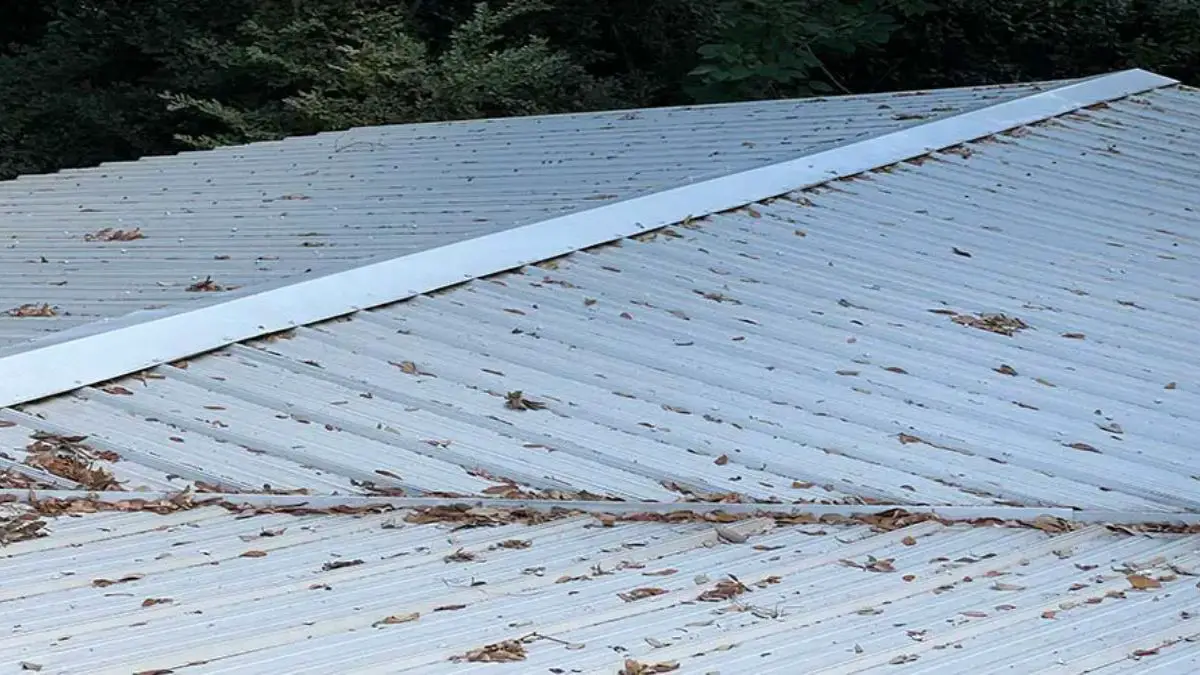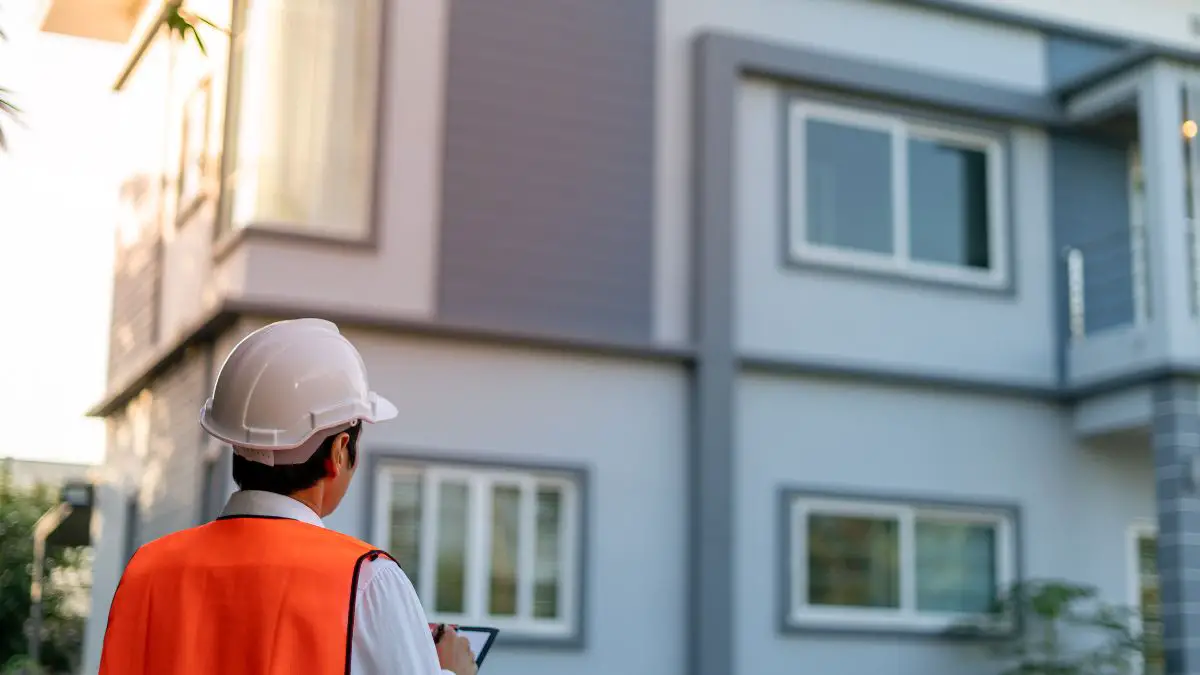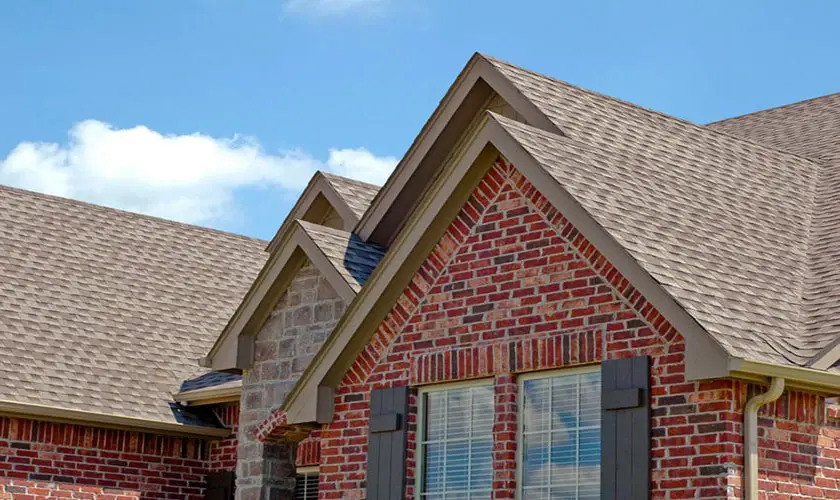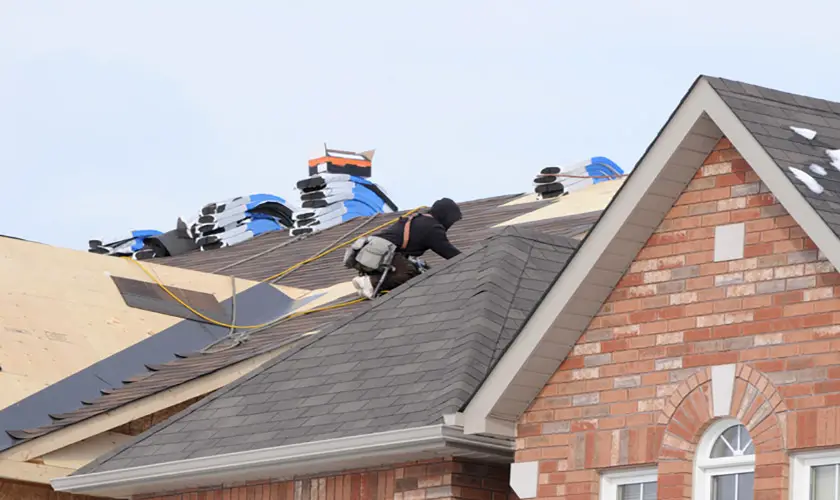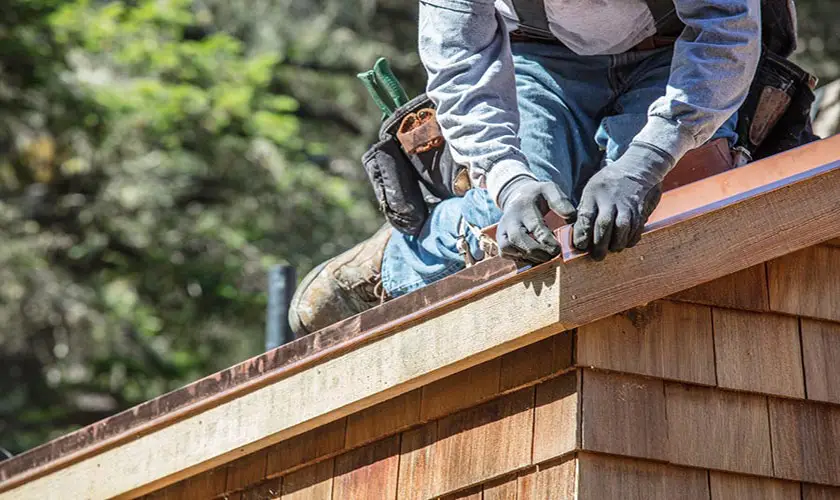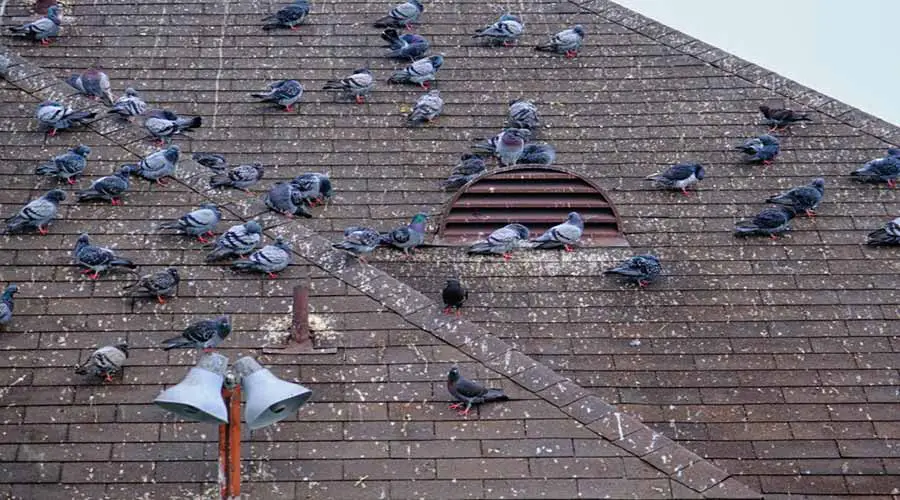Most people assume that their roof is made up of roofing shingles. Although shingles are important for protecting your house, other parts of your roof are even more crucial. Without implementing roof decking, most roofs wouldn’t be as sturdy as they are today. So, what exactly is roof decking?
Here’s what I know from inspecting thousands of roofs as a Master Inspector:
The roof decking supports tiles and asphalt shingles made of wood, steel, concrete, or other materials. Roof decking is made from either concrete, steel, or wood. They also act as the protective layer that weather-seals your home or building. Roof decking is roof sheathing and forms the roof’s foundation.
Thus, you must focus on the condition of your roof decking. Here, we’ll explore roof decking and its role in roofing.
What is a Roof Decking?
Roof decking supports tiles or shingles and can be made of wood, steel, or concrete.
A roof deck plays a critical role by forming a foundation for your roof. The roof deck is usually connected directly to your home’s rafters. After you have installed the shingles, the roof decking will support the whole weight of your roof.
Your roof needs it for roofing structure and to keep your home strong. Roof decking secures the rafters’ location, thus ensuring that they sustain proper spacing with time.
Many professionals now see roof decking as a critical part of home construction. Due to this, it would be best to pay attention to the integrity and condition of your roof decking.
Sheathing vs. Roof Decking
When you learn about roofing, you will come across roof sheathing and decking. Roof sheathing and roof decking are often interchanged for the same process.
Roofing contractors like one term more, but there’s no technical difference between them. In this case, we’ll use “roof sheathing” and “roof decking.”
Type of Roof Deck Materials
Steel roof decking is the best decking option but the most expensive one. Decking roofs for commercial and residential use are made from 3 different materials. Even within the categories of materials, there are still other varieties.
Wood
Wood is among the most common types of roof decking material used in the industry. The material is cost-effective and durable, thus offering great value for investment.
Wood is flammable, but it’s treated with retardants to protect against disasters.
There are four different types of wood decking include:
- Zip Wood: It is reputable for its high durability and strength. Zip wood has a water-resistant barrier, meaning you don’t need roofing.
- FRT Plywood: FRT Plywood, also called Fire Resistant Plywood, stops fire from spreading between houses. The roof was popular before, but now it might disintegrate and need to be replaced.
- CDX Plywood: It is the most recommended wood material for roof sheathing. The material is reputable for increased moisture resistance and durability. It is also the most cost-effective option.
- Oriented Strand Board (OSB): Oriented Strand Board (OSB) is made from wood chips molded together in 4 ft by 8 ft sheets, like plywood. OSB is used in place of plywood because of its lower cost.
- Radiant Barrier OSB: Radiant Barrier OSB has foil on one side and is installed facing the attic. The SolarBoard website says that OSB radiant barrier decking can reflect up to 97% of solar radiation. This lowers attic temperatures by up to 30°F during the summer months. Up to 30°F in the summer months.
Concrete
Concrete roof decking is gaining popularity despite not being used as much in the past as other options. The concrete decking option is used to handle heavy loads.
However, not all concrete roof sheathing materials are the same. Let’s look at some of the types of concrete roofing:
- When you think of structural concrete, you think of the concrete used for decking. The engineers designed and developed it to handle heavy loads. The roof decking is also insulated with insulation panels installed above the concrete sheathing.
- Structural concrete composite is used when a new level is added to a roof. The roof decking is a unique steel panel system with lightweight and structural concrete.
- Lightweight Insulating Concrete is a type of concrete. It is used on a steel deck system.
Steel
Using steel roof decking materials has several benefits, including a chance to discount your home insurance rates.
Steel is the most lightweight material for roof decking. It’s better than both concrete and wood.
The most important thing about steel is that it is highly durable. If your home is in an area with severe weather like hail storms, using steel roof materials can make your roof last longer.
Experts consider these materials the most resistant to impact among all roofing materials. Insurance companies will give you a discount on home insurance if you have a steel roof.
Another advantage of steel roof decking is that it contributes to low energy costs. For instance, during summer, steel will reflect heat more efficiently than wood and concrete. The result is your home remaining cool, thus reducing energy bills.
The only drawback is that steel roof sheathing is the most expensive option of all three. However, its benefits offset the cost, making it a reputable choice for homeowners in the United States.
Do You Replace the Sheathing While Replacing Your Roof?
What do you think will happen anytime you replace shingles? Do you have to change your roof sheathing as well? It depends on the age of your roof and the condition of your house.
Many homeowners choose to replace the roof deck when they replace their roof, but it’s not required. Replacing your roof decking is difficult and makes replacing the roof decking more expensive.
There are many advantages to high-quality sheathing materials, and it is hard to argue.
Before you remove shingles from your roof, it would be best to approach a professional roofing company to assess your roof’s condition. It can offer insight into the state of the decking materials on your roof. If you need a new roof, it would be time to call your favorite roofing company and schedule a proper inspection.
Warning Signs of a Roof Damage
A roof in a bad state has missing shingles, shingles starting to warp, and faded shingles. But, it won’t be easy to determine the sheathing condition yourself. It would, thus, help to involve a qualified professional.
You might notice some common signs of a damaged roof deck in your home. The warning signs include:
- Roof Leaks inside the house, small or large, can signify structural damage to the roof decking material.
- Sagging ceilings also present a warning sign of a damaged roof decking. It is more common in wood decking, where water can develop staffing that may affect the ceiling in your home.
- Water stains can show signs of damage to the roof deck. This damage can result from poor roof decking or faulty shingles. It can lead to mildew, mold, and other issues.
These warning signs mean it’s time to call a professional roofing company to replace your roof. Remember that your roof’s structure determines the integrity of your home. An excellent roof and a painted home can improve your home’s value and the resale price.
It will help you keep your home in the best conditions possible.
What Causes Roof Decking to Warp?
A roof becomes warped if there is sagging on the structure. You may notice parts that curl unevenly in the shingles and blistering roof sections. Common causes of roof deck warping include:
- Uneven rafter levels
- Underlayment issues
- Water damage
- Poor ventilation
- Many shingle layers
Advantages of Investing in a New Roof Decking
Investing in a brand new roof decking has several benefits, even when replacing it isn’t critical. A new roof decking improves the structural integrity of any house. It is true more so in areas that experience various weather elements such as rain and hail storms.
If you’re considering roof decking, pick the sheathing material that suits your home. We recommend replacing your old wood roof decking with a more energy-efficient metal option. Although it will need a high initial investment, everything will be worth it.
How Thick Should Roof Decking Be?
Roof decking is available in 4 by 8-foot grid-marked sheets. It would be best to install them perpendicular to the frame and never attach roof decking with nails or screws. The decking should be at least 19/32 inches thick. A standard roof decking has a thickness of between ⅜ inches to ¾ inches. Roof deck thickness codes do vary based on wind and snow loads.
But, there are several factors that you must consider while determining the perfect decking thickness for your roof. Some of the factors include the area for the snow load and the span of roof joists. Let’s look at more information about sheathing thickness:
Types of Roof Decking in Residential Homes
The most common types of wood applied in residential home roof sheathing are plywood and oriented strand board. The most popular option is the oriented strand board. For cases where the snow load is at least 30 pounds per square foot, you can use 7/16-inch sheets with no edge support.
With the same snow load and edge support, you can use a ⅜-inch oriented strand board. Panel H clips or tongue-and-groove decking panels offer edge support.
Determine Quantity
A single four-by-eight-foot sheet of plywood or oriented strand board is 32 square feet. You should take the total square footage of your roof and then divide it by 32. Multiply the figure by 1.15 to factor in about 15% of waste. You will get the number of sheets to buy.
Roof Decking Building Codes
The roof decking building codes usually focus on roofing materials, installation, structural performance, and weather protection.
Construction Type
The building code assigns the construction type depending on the occupancy and size. It also establishes the least fire resistance of a roof assembly. Different buildings need to have a certain level of fire resistance based on their use.
Determining Which Code to Adopt
While not all areas need a roofing permit, following the building code for repairs or replacements is important. You should thus be aware of the codes that are in effect during repair.
If you aren’t aware of the local building codes, contact a professional to help you.
Live Load/Dead Load
Changing lightweight roofing or adding extra decking leads to an increase in the dead load of your home. You should evaluate the roof and determine whether it can withstand additional dead and live loads.
Hail
There are no specific building codes resistance for hail resistance. Manufacturers test their assemblies and roofing products with FM 4473 and UL 2218. But, many products aren’t rated for impact resistance relating to hail performance.
Wind
Your building’s roof decking should withstand the required wind loads of the area where your home is located. The design wind speeds in the coastal are higher due to these areas being hurricane-prone. However, the design speed is lower throughout the rest of the country.
A roof decking shouldn’t only comply with the applicable wind speeds and uplifting pressures. Here, it would help if you focused on the following:
- Design wind speed: It depends on the risk category and location of the building. The risk category of a building or structure is determined by how it is used or occupied.
- The wind exposure category depends on the surrounding vegetation, terrain, structures, and buildings.
- The structure must be designed to withstand wind pressures and uplift forces.
- Roof height: The wind speeds vary with increased elevation and height above the ground. Use the wind speeds at eave height if your structure has a low-slope roof decking below 2:12.
- Many places use IRC and IBC for codes, but some variations exist. The old buildings have been developed into different building codes or no codes. To understand the building code, learn what’s implemented or needed for your home. In high-wind areas, use 8D nails for nail patterns. Space them no more than 6 inches apart.
Fire
The fire resistance of roof decking assemblies determines their rating, which can be class C, B, A, or non-rated. Class C assemblies work well against light fires, Class B against moderate fires, and Class A against severe fires. But, some roof decking types don’t need a fire rating.
According to the IRC and IBC, roof decking must be built if fire-resistance walls end at the bottom of the roof. The requirements for houses built according to the IBC are complex. They depend on the user group, wall rating, construction type, and fire separation distance.
Cold Climate
It also creates a unique condition for preventing snow and ice-related damages. You should include an ice barrier in areas with a history of ice accumulating along the eaves. If your building is in a cold climate, you should also implement proper ventilation.
Determining if Roof Decking Needs Replacement
There are a few ways to tell if your roof decking is bad. If you see any cracks, splits, or warping, that’s a sign that it’s time to replace it. When plywood or OSB roof decking gets wet for a prolonged period of time, the wood swells and separates.
When roof decking is bad, it is often because of numerous nail holes weakening the wood or due to exposure to moisture. The roof deck will flex when walked on, and you’ll often hear a cracking sound, indicating the wood is breaking underneath your feet.
If you’re unsure whether your roof decking is bad, then it’s always a good idea to have a professional inspect it. They’ll be able to tell you whether or not it needs to be replaced.
Can You Install New Roof Decking over the Old Roof Decking?
In some instances, you might be able to install new roof decking over old roof decking. However, it’s usually not a good idea to do this. The old decking might not be properly attached, which could cause the new decking to loosen.
It’s always best to remove the old plank decking before installing the new one. This way, you can ensure the new decking is installed properly and won’t come loose.
Also, installing new decking over old decking can cause the roof to sag under the additional weight. If installing new decking over old decking, your contractor may need to reinforce the rafters with additional bracing.
FAQS about Roof Decking
What is a roof decking?
Roof decking, or sheathing, is a foundational layer on roof trusses. It supports roofing materials and adds structural strength as a barrier against moisture. Common materials are plywood, OSB, and metal panels.
What kind of decking do you use on a roof?
Roof decking choice depends on roofing material, climate, and codes. Common types include plywood (strong, versatile), OSB (cost-effective), metal (for commercial roofs), plank sheathing (in older homes), concrete (fire-resistant), SIPs (high-performance panels), and fiberboard (insulating).
What is the difference between roof sheathing and decking?
“Roof sheathing” and “roof decking” are interchangeable terms in construction, denoting the material layer placed over roof trusses. They support structural components and are a base for roofing materials like shingles. Despite regional or professional variations in usage, both terms refer to the foundational layer beneath the roof’s surface materials.
Is roof decking the same as plywood?
Roof decking is the layer on entire roof trusses to support roofing materials. While plywood is commonly used for roof decking, it can also be made of oriented strand board (OSB), metal panels, or other materials. Plywood is an engineered wood panel, whereas roof decking refers to the supportive layer beneath the roof’s surface materials.
What is Radiant Barrier Roof Decking?
Radiant barrier roof decking is an energy-efficient way to keep your home cool in the summer and warm in the winter. It works by reflecting heat away from your home, which helps to keep your indoor temperature comfortable year-round.
Read more on radiant barrier decking.
What is the Decking on a Roof?
The decking on a roof is the surface that you walk on. It’s usually made out of wood in residential homes, although metal decking options are available for flat roofs. The decking is attached to the underlying structure of the roof (known as the rafters in pitched roofs or joists in flat roofs) with nails or screws.
When to Replace Roof Decking?
Roof decking needs replacement if damaged, allowing water ingress and mold growth. Wood decking lasts about 20 years but weakens with multiple nailings, often requiring replacement after two shingle roof replacements. Metal roof decking can last a lifetime. Consult a roofing professional for inspections if unsure about replacement needs.
How Long Does Roof Decking Last?
Plywood and OSB roof decking typically last for 20-30 years. However, the lifespan of your roof decking will depend on the material it is made from, the climate you live in, and how well it is maintained. Regular inspections and maintenance can help to extend the life of your roof decking.
What is the Best Material for Roof Decking?
In residential houses, plywood is the best roof deck material. However, OSB decking is more commonly used and meets residential building codes. Plywood offers more strength than OSB and can handle more load, which is important if you live in a colder climate where snow accumulation on the roof is common.


